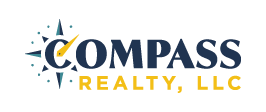Opportunity to have a building with multiple options for use. There are 2 retail/office spaces with separate entrances and each have bathroom facilities and separate HVAC. One bathroom is handicap accessible. Large warehouse space with 3 overhead doors. 3rd bay is separated from the other 2 and is currently rented and is metered separately. 4 electrical meters, 3 gas meters, 1 water meter. Floorplan sketch does not include the 3rd bay. Do not attempt to enter the 3rd bay.
Date Added: 12/6/23 at 8:30 pm
Last Update: 7/25/24 at 6:01 am
Interior
- AppliancesDishwasher, Garage Door Opener(s), Microwave, Electric Range, Refrigerator, Gas Water Heater
- BasementConcrete
- A/CCentral Electric
- HeatingCentral Gas
- FireplaceOne, Electric Log, Fireplace
- GeneralSheetrock, Other ( See Remarks)
- Master BathYes
- DiningDining Room, Breakfast Bar
- LaundryMain Level
- FlooringConcrete Slab, Vinyl
Exterior
- StyleRanch
- GeneralNone
- ParkingParking Lot
Construction
- RoofingFlat
- GeneralConcrete Block, Frame
Location
- Road/AccessCity Street
- Originating MLSprairie
- School DistrictCommercial
- CountyMc Pherson
- HOA AmenitiesDay Care, Jogging Path
Lot
- ZoningC. K.& N., S33, T19, R03, Block 4, Lot 7, S/2 8
- FencingPartial
- TopographyRolling
Utilities
- WaterNone
- SewerNone
- UtilitiesElectricity Available, Water Available, Natural Gas Available
Financial
- Sourceprairie
- Listing Agent Compensation3
- Buyers Agent Compensation3
Schools
- DistrictMcPherson Unified School District 418






























 Listings courtesy of Mid Kansas Multiple Listing Service Inc. as distributed by MLS GRID.
Listings courtesy of Mid Kansas Multiple Listing Service Inc. as distributed by MLS GRID.